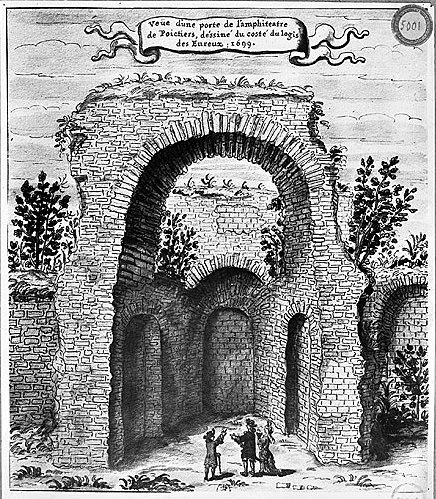XXVIII Poitiers (Limonum)
What3words – mailbox.grandson.silver
Visited June 2024
Construction date – 2nd Century AD
Capacity – 22,000 -30,000
Status – Literally a (Pigeon) shitshow. One remaining visible fragment, the rest destroyed by idiots.
From the centre of the arena.
Poitiers sits on a bluff above a bend in the river Clain, a tributary of the Loire about half way between Tours and La Rochelle. Best known from British school history classes as the location where Eleanor of Aquitaine married the future King Henry II in 1152, and as the site of the English victory during the Hundred Years War over superior numbers of the French Royal army in 1356.
Until 1857, Poitiers enjoyed the presence of a substantially complete Roman Amphitheatre which was meshed into surrounding houses and had at its centre a garden serving houses including the Hotel D’Evreux, which straddled the northern entrance. In the 17th century an ‘hotel’ was a private mansion rather than the equivalent of the Poitiers Premier Inn.
Unlike with the more enlightened administrations of Nimes and Bordeaux, the French revolution did not seem to spur an interest in preserving this piece of ancient history. Instead the tossers demolished it and built houses and a covered market in its place (which itself only lasted a few decades before being redeveloped with apartments). What remains following this act of vandalism is an oval in the street pattern, the name ‘Rue des Arènes Romaines’ covering the south east quarter, and a couple of arches and sections of wall in the Rue Bourcani at the northernmost point of the perimeter wall. These are ‘celebrated’ by an information panel which, when I visited was partially obscured by dried pigeon shit. In fairness, credit is due to the guy who dressed in full Roman Legionary costume and posed beneath the arch when the Google Streetview truck passed by (See above). There is further evidence of other small parts of the structure existing within, and forming part of, private houses in Rue des Arènes Romaines and Rue Magenta as well as in their cellars. There is a video of an interior on the website of TV station France3 which may or may not still be available. L'amphithéâtre antique de Poitiers sous l’œil des archéologues (francetvinfo.fr)
The Ministry of Culture thoughtfully designated it as a listed monument after most of it was gone. What investigations took place suggested architectural similarities with Saintes.
The building was probably transformed into a defensive fortification by the Visigoths. As early as the fourteenth century, the site was occupied by dwellings and private gardens. Writings from 1624 testify to the existence, at that time, of numerous arcades and vaults. In 1757, three arcades were mentioned by the monks of the Abbey of Noaillé.
In 1844, only an arcade remained visible and in January 1857, the religious order of hospices of Poitiers, beneficiaries of a lease since 1757 surrendered it and heralded the demolition. The photos/dageurreotypes below show gents in stovepipe hats, and artisans in straw hats looking pleased with themselves whilst demolishing an ancient monument. The one on the right is dated ironically in roman numerals MDCCCLVII (1857).
The remains still visible are located on rue Bourcani with radiating vaults of the first and second levels which would have supported part of the cavea. Some elements of walls and vaults reportedly remain within houses of rue des Arènes romaines and rue Magenta as well as in their cellars. Two photos in the gallery below show interiors but I currently don’t know which property it is.
In the words of the late Ian Dury ‘What a Waste’.
The information board at Rue Bourcani. The left hand section translates as: In the medieval period, houses and Private mansions including the Hôtel des Arènes were constructed among the remains of the amphitheatre and the central area occupied by gardens. Most of the monument was destroyed during the 19th century to make way for the Rue Magenta and the Saint-Hilaire market, built during the 1870s and now gone. During antiquity the amphitheatre was situated along the main circulation route of the city. The quarter developed in the shadow of this vast edifice. Already damaged extensively by the inhabitants, who used its stones as building materials, it was mostly destroyed between 1857 and 1860. The impression of this monument is however still noticeable and the neighbouring streets Bourcani, Des Arenes Romains and Petit Bonnevau reproduce its original elliptical plan. (pigeon shit obscures the word 'elliptique')
'View of a door of the amphitheatre of Poitiers drawn from the side of the Eureux house 1699'. The perspective, and the description implies that this view is from outside the amphitheatre looking towards the bricked up entrance gate at its northern end, with entrances to the circulation corridors to left and right. The 'Hotel d'Eureux would have been to the left of the artist and can be seen marked on the 1843 map at the top left of this gallery page.
House Interior
House Interior














