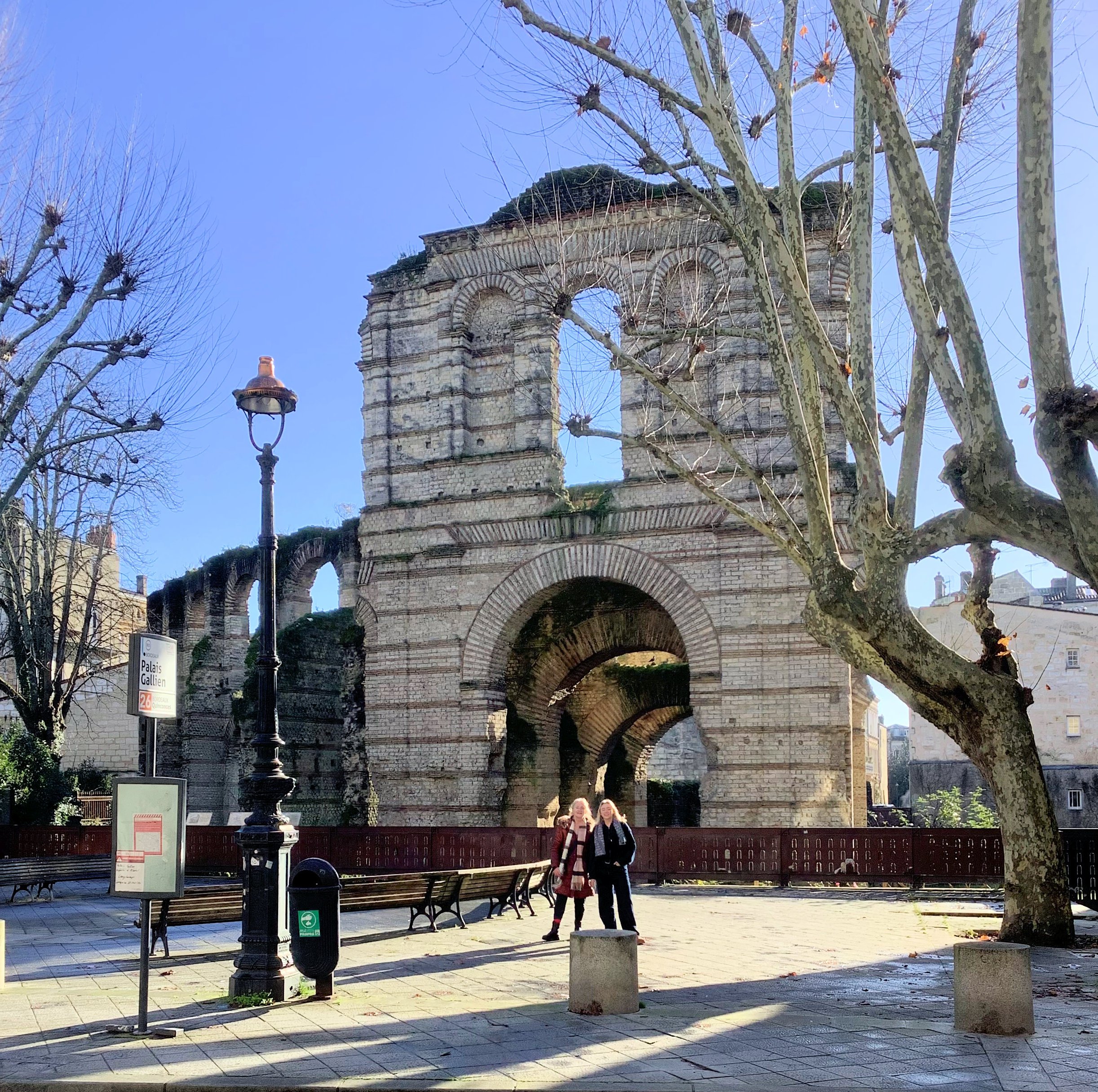XXIII Bordeaux (Burdiglia)
What3words – wizards.trout.advising
Visited January 2024
Status – Beautiful remains, saved by a hair’s breadth, swanky residential properties within
Construction date - Late 2nd Century AD
Capacity - 22,000
Palais Gallien - Bordeaux Amphitheatre Jauary 2024
18th Century view from the south-east after the gate was demolished using gunpowder. The third arch of the three to the right can still be seen from Place Galiene
Burdiglia was, and remained until recently, an important port city, as evidenced by the massive and indestructible concrete submarine pens constructed in the 1940s by the Kreigsmarine on the Garonne.
It seems pre-revolutionary France was so indifferent to the substantial amphitheatre standing north of the old city that they eventually forgot what it was. For a significant period of time starting in the middle ages, the legend goes that it came to be incorrectly regarded as a palace constructed by the Emperor Charlemagne for his wife Galiene hence the name ‘Palais Gallien’. However contemporary maps from the mid 16th Century suggest the truth was certainly known at that point. A map published in 1564 and dated the previous year has the structure illustrated outside the city walls and marked ‘Q’ . The key below reads ‘Les Reftes d’vn Amphitheatre, qu’on nomme le palaix Galiene.’ (The remains of an amphitheatre which is known as the Galiene palace). A slightly later version, apparently based on the same map shows the structure in even greater detail, recognisably a substantially complete amphitheatre and marked as such. Both illustrations are in the gallery section below. Having quarried it for some considerable time and filled the area with rubbish, the demands of an expanding city earmarked the site for a cemetery. Money got tight, real estate moved in and in 1793 it was split into, and sold as, 35 development plots. The south west entrance gate was ‘sensitively’ adapted by blowing it up with gunpowder, to make it easier to clear the plots. However as in other locations, the robustness of the stone foundations seems to have ensured the shape of the arena was preserved in the lines of house walls. This is particularly well-defined in aerial photography. There is also original arched stonework visible high up on the south side of No.18 Rue Sansas, and some which also can be seen from the small open space Place Galiene, at the junction of Rue Emile Fourcand and Rue du Palais Gallien.
The amphitheatre got a last second reprieve in 1800 when the emergent awareness of heritage caused the Minister of the Interior to veto the sale of the last four plots, and send the gunpowder vandals packing.
As a result the north western gate is beautifully preserved and presented on the Rue Du Docteur Albert Barraud and a select number of Bordeaux residents have the benefit of one of the few locations where you can actually live inside a Roman Amphitheatre and enjoy some pretty good views of it from your windows. The long axis forms the Rue du Collisée.
Depending on which information panel, guide book or other publication you read, it is estimated to have had seating for 12,000, 15,0000 or 25,000. The most likely figure given the size is around 22,000. Interestingly, the presence of post holes in the remaining walls and the absence of any substantial cavea lead to the consclusion that the seating in side the curtain wall was of wooden construction.
The North-West Gate
Rue du Collisée
Roman foundations supporting No.5 Rue du Collisée
Amphitheatre curtain wall at the rear of 7 Rue du Collisée, from Place Galiène.
Curtain wall retained in the upper side elevation of 16 Rue Sansas


















